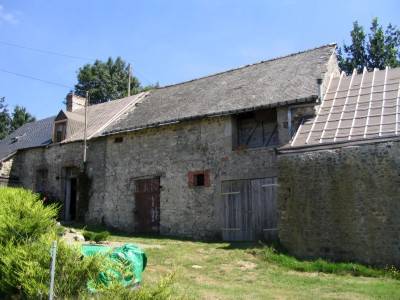
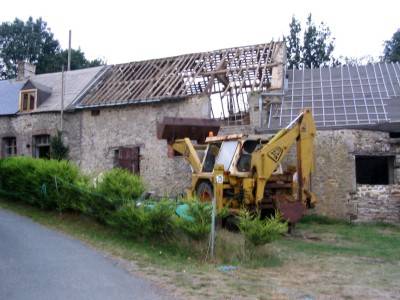
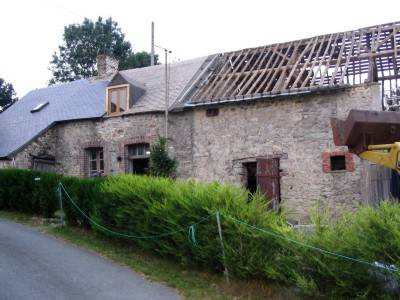
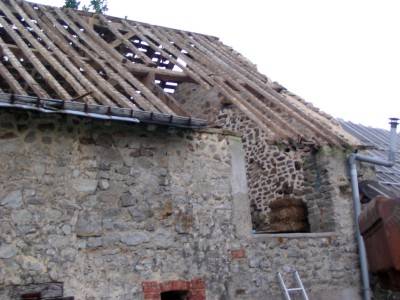
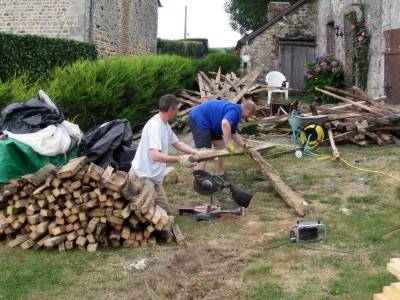
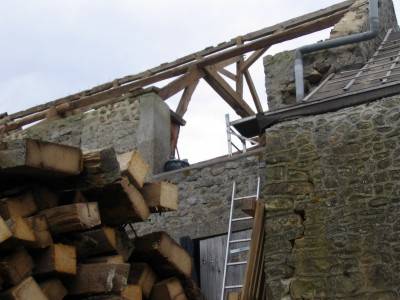
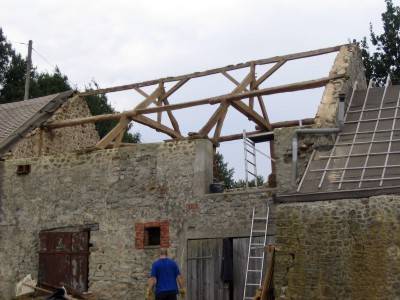
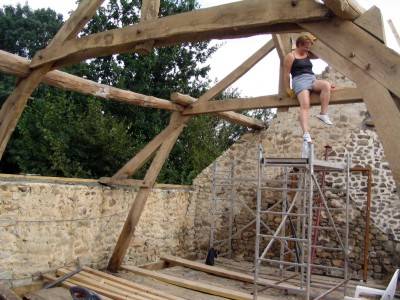
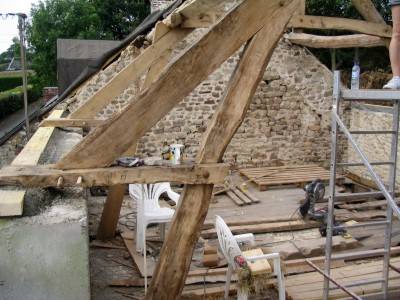
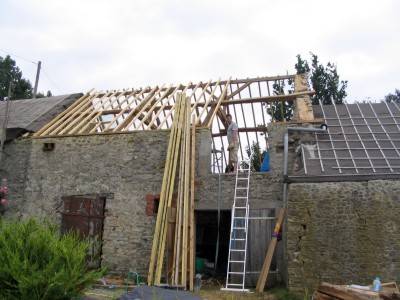
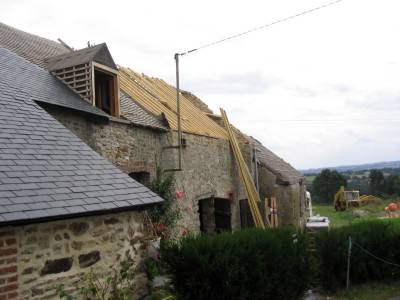
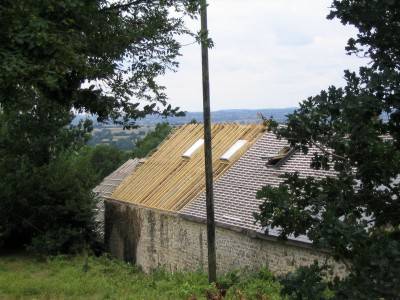
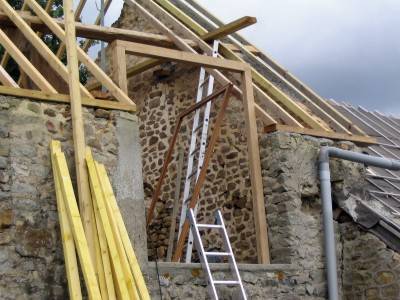
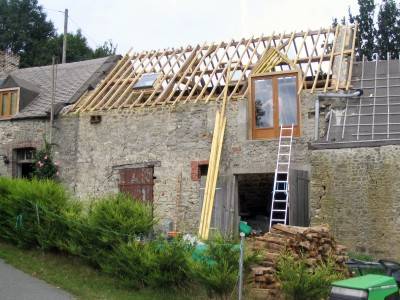

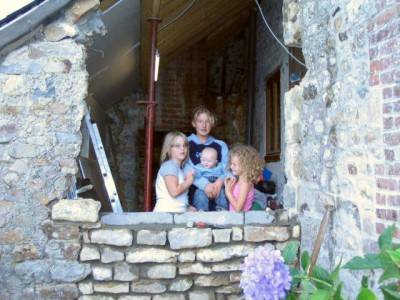
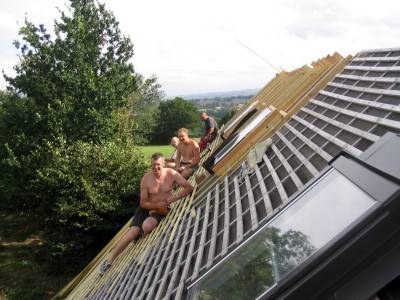
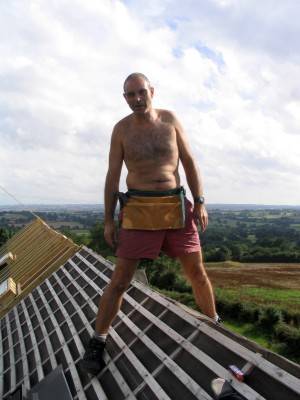
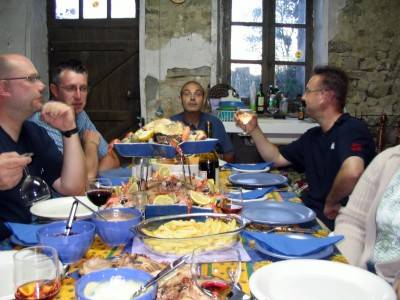
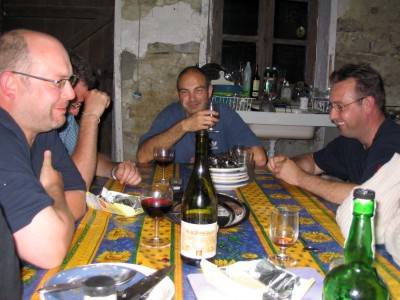
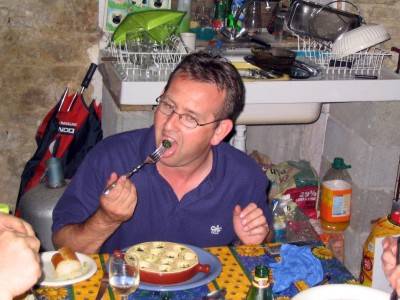
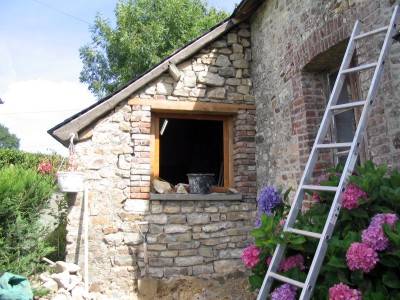
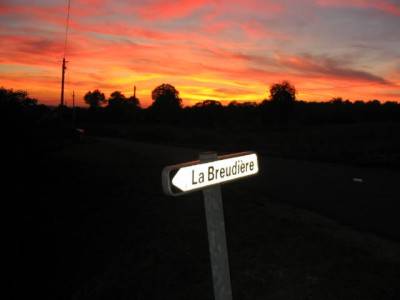
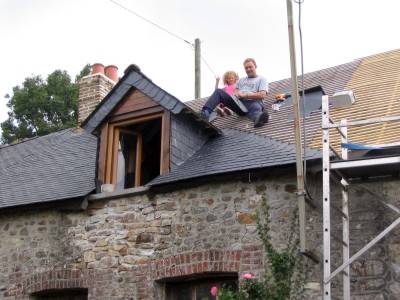
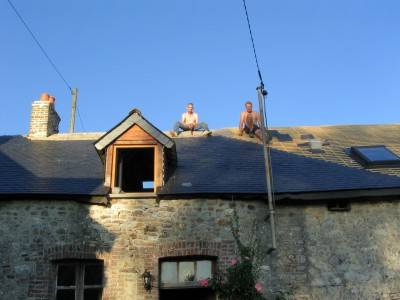
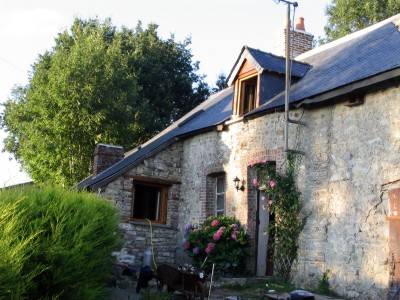
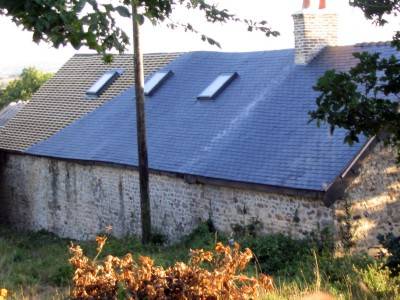
The plan for summer 2004 was to continue along the roof over the barn, install some more Velux units and to replace the wooden opening with some French windows (obviously). The long term plan is for this to be a large dining room with stairs leading up to a landing with master bedroom and en-suite. You have to have faith in me on this. It requires vision.
Again, off with the roof. The JCB makes a great wheelbarrow to throw old slates into. The neighbours told me this was a new roof, it had only been done around 60-80 years ago.
This is where the french windows will be installed.
None of the wood is wasted, it is all cut down to size for essential winter fuel.
As the neighbour said, it was a new roof so none of the purlins needed replacing.
Mandy practices here high wire act as she decides that some of the wood needs a wire brush. She hated heights at this time. The floor in this upper room is rotten and wouldn't take walking on never mind falling on.
This will be the bedroom and en-suite. I can see one or two beams being left exposed.
New rafters at 5m each, quite a roof to cover.
Again some high Velux windows, I have no idea how we will open and close them.
As the doors were slightly undersized for the space that was already there, we built a frame from oak beams. The door frame was then fitted to the inside of these.
Doors in place and another Velux that will be where the en-suite will sit.
Another door removed to be replace with a window.
The children with some cousins from both sides of the family.
Nige, me, Matt and Lee (My sister's partner) - team work on the roof.
Karl promised his mother that he wouldn't go on the roof. Youth of today, 39 here and still defying his mum.
Time to eat in our magnificent surroundings that will one day be a kitchen - The 'fruits de mer' a favourite of mine, Karl looks on whilst Paul is persuaded to drink the wine. (like he needs much persuasion)
A few bottles later and everyone sees the funny side ... of something.
Next day, Bunyard tackles the snails, another one of my favourites.... the snails that is.
The window complete and wall re-built, a victory for Graham - Mandy's cousin's husband.
Most people gone home and only a 5 year old to help...... well a 5 year old who is begging to know what it is like up on the roof.
The dormer finished and capped - I think it looks good. There is no one design for dormer windows around our area of France so this style is our own copied from a few different ones. I have noticed a few similar now, perhaps I should have registered the design.
The rear of the roof also coming on showing the three matching and evenly spaced Velux windows. Notice now, that the two roofs are level under the chimney. I had to take quite a bit of wall away underneath to level it out.
2004 was a bumper year for visitors. In addition to these here, were Mandy's cousin and family and Paul Bunyard and Karl Batty from work. Also, John Kent (our friendly EDS engineer from work) and his wife had popped in for a coffee en-route to the south of France.
Shepherd's delight!
It's not just a boys thing - Mandy is a top roofer and was helping until asked to take this photo.




